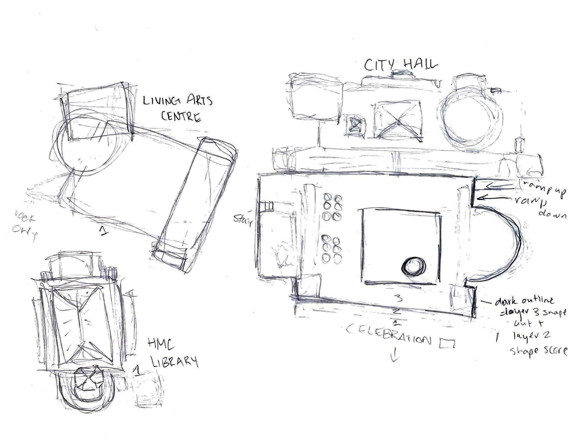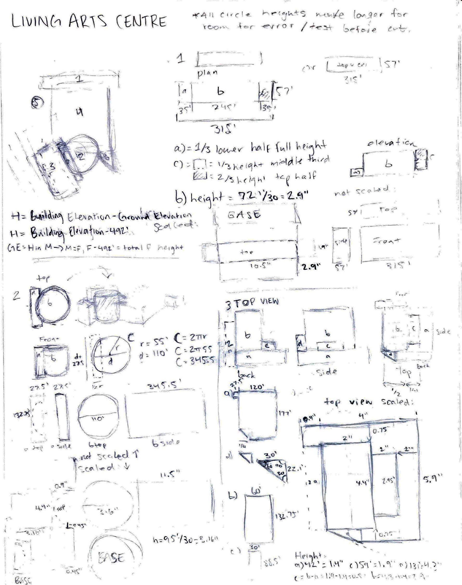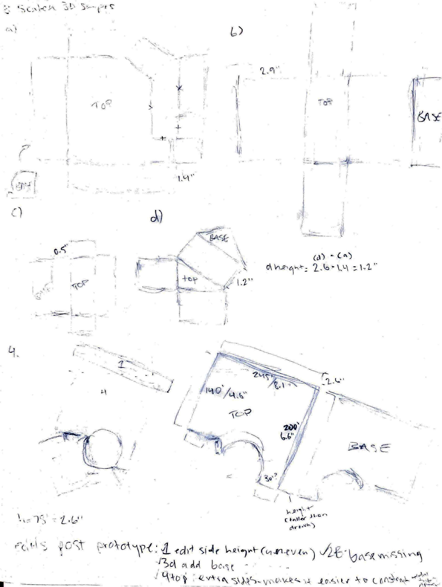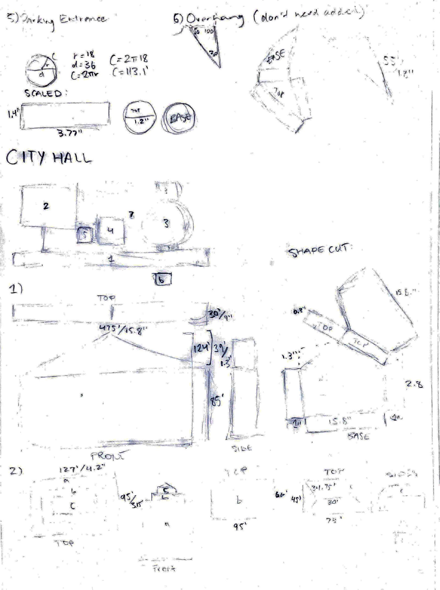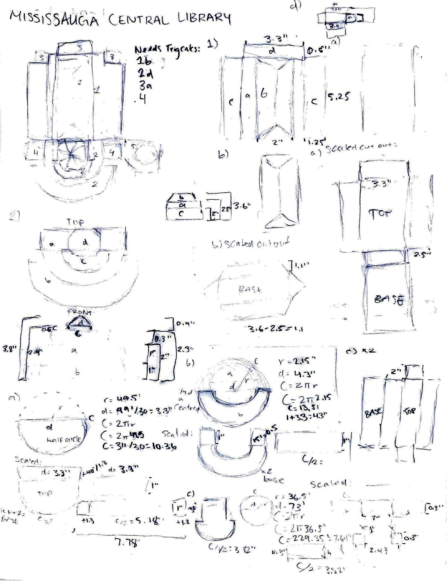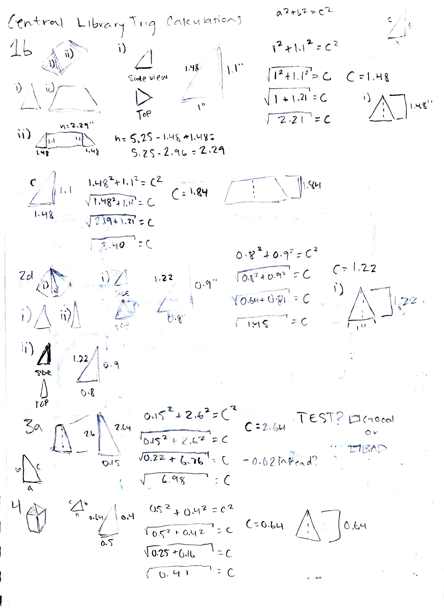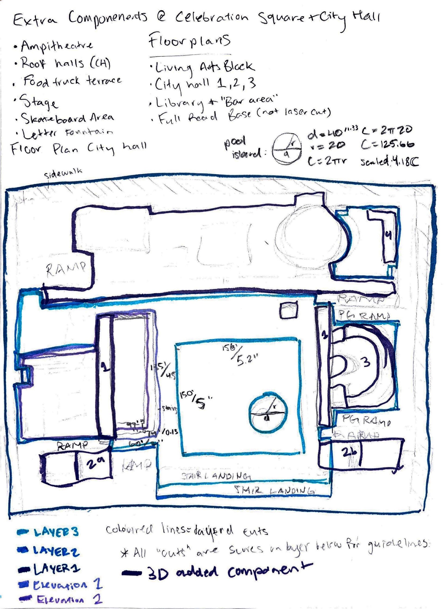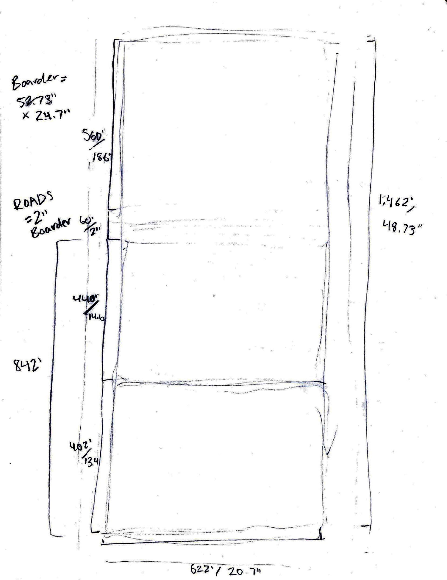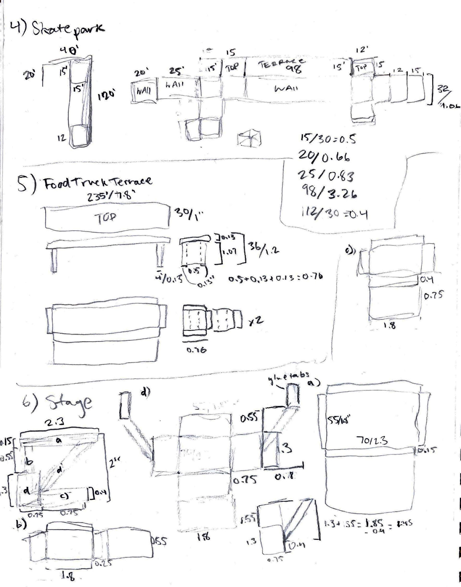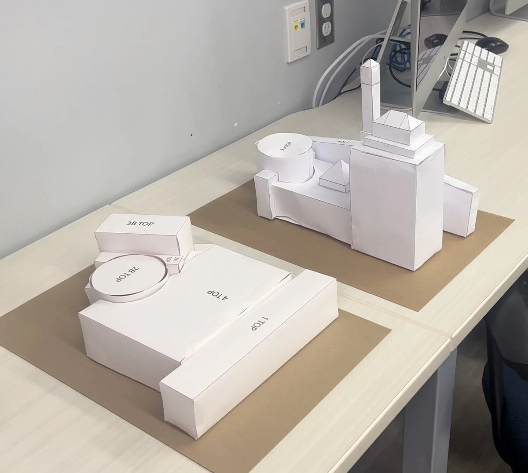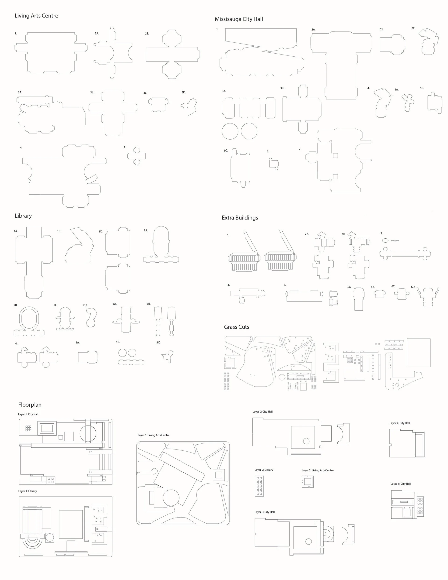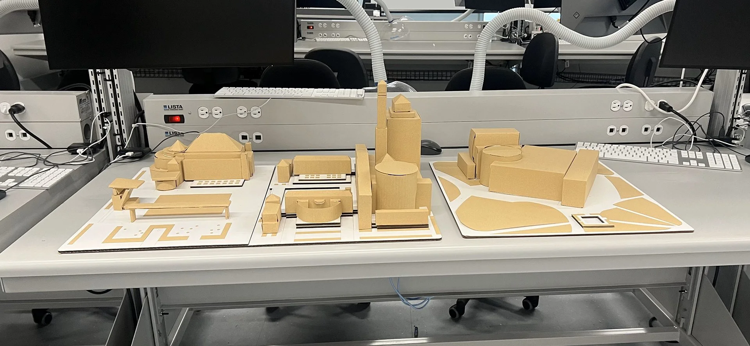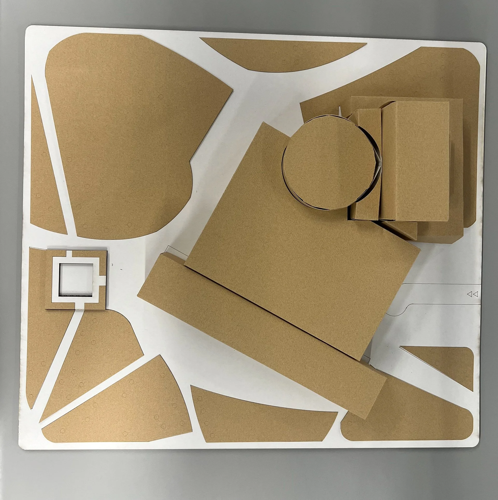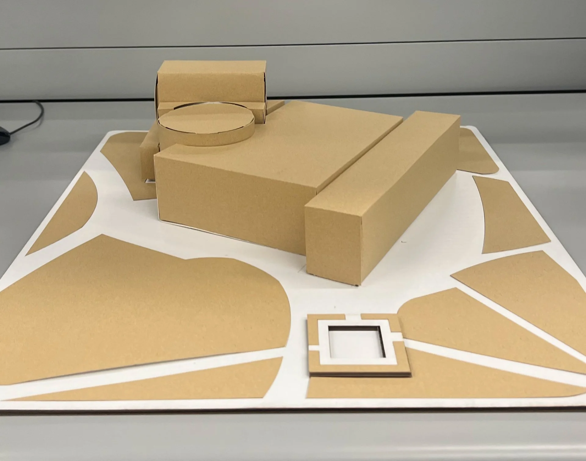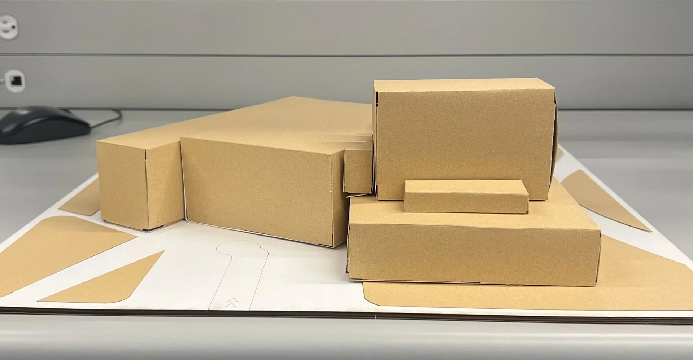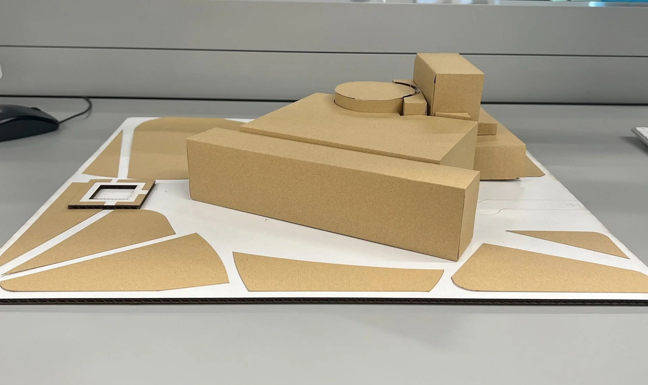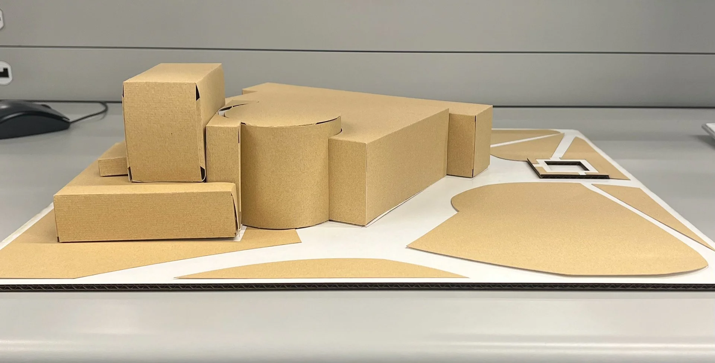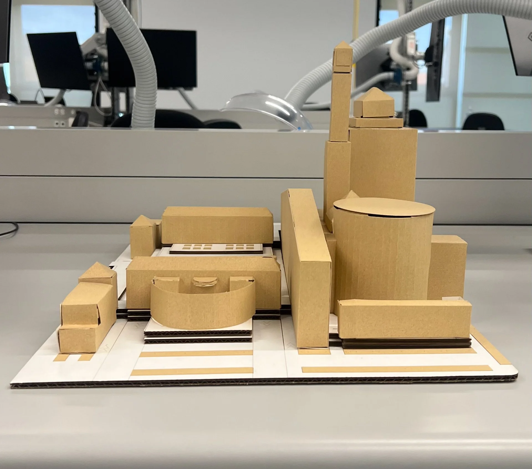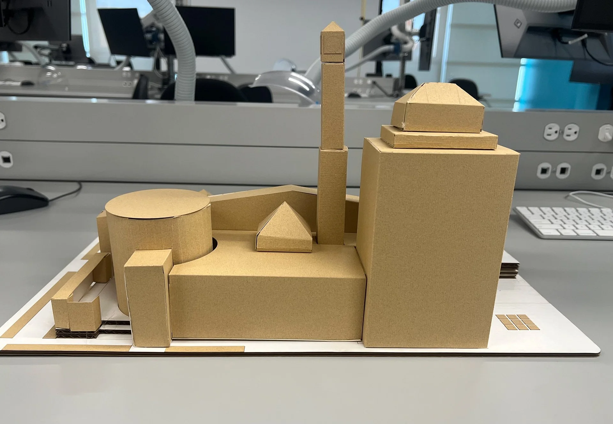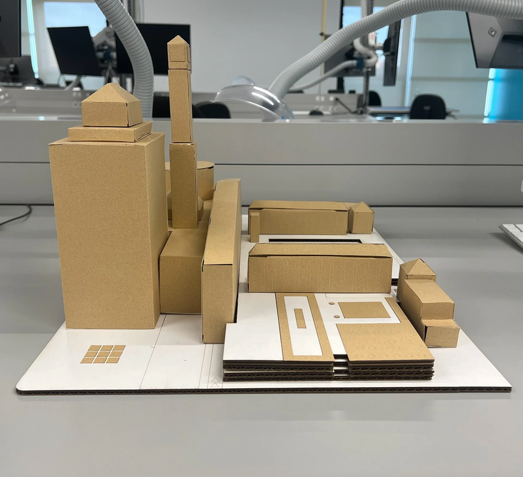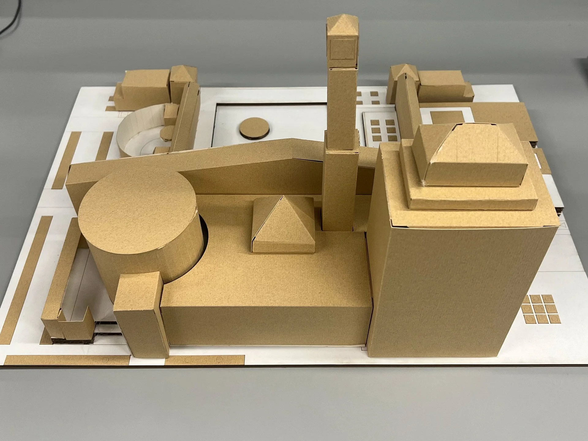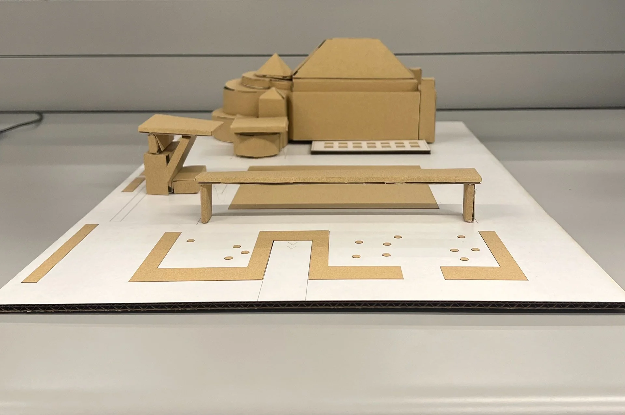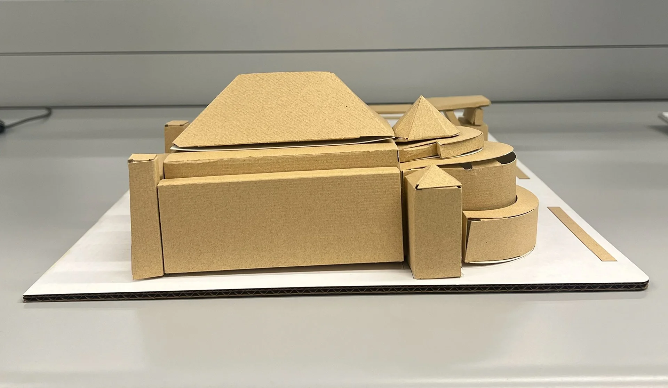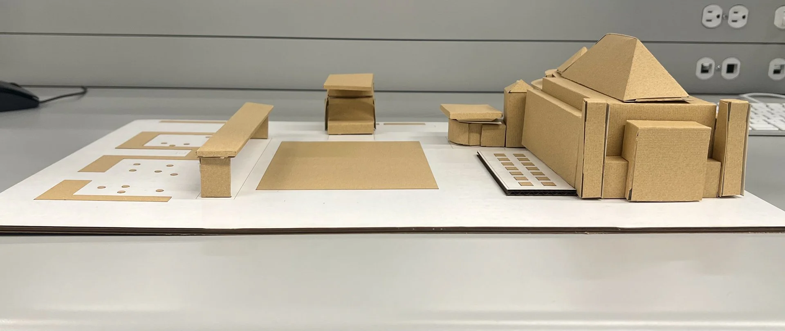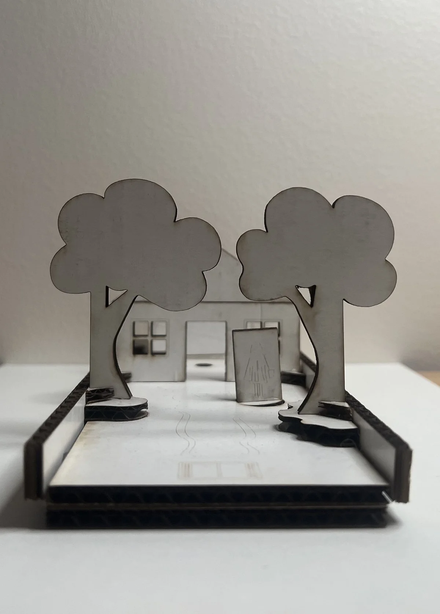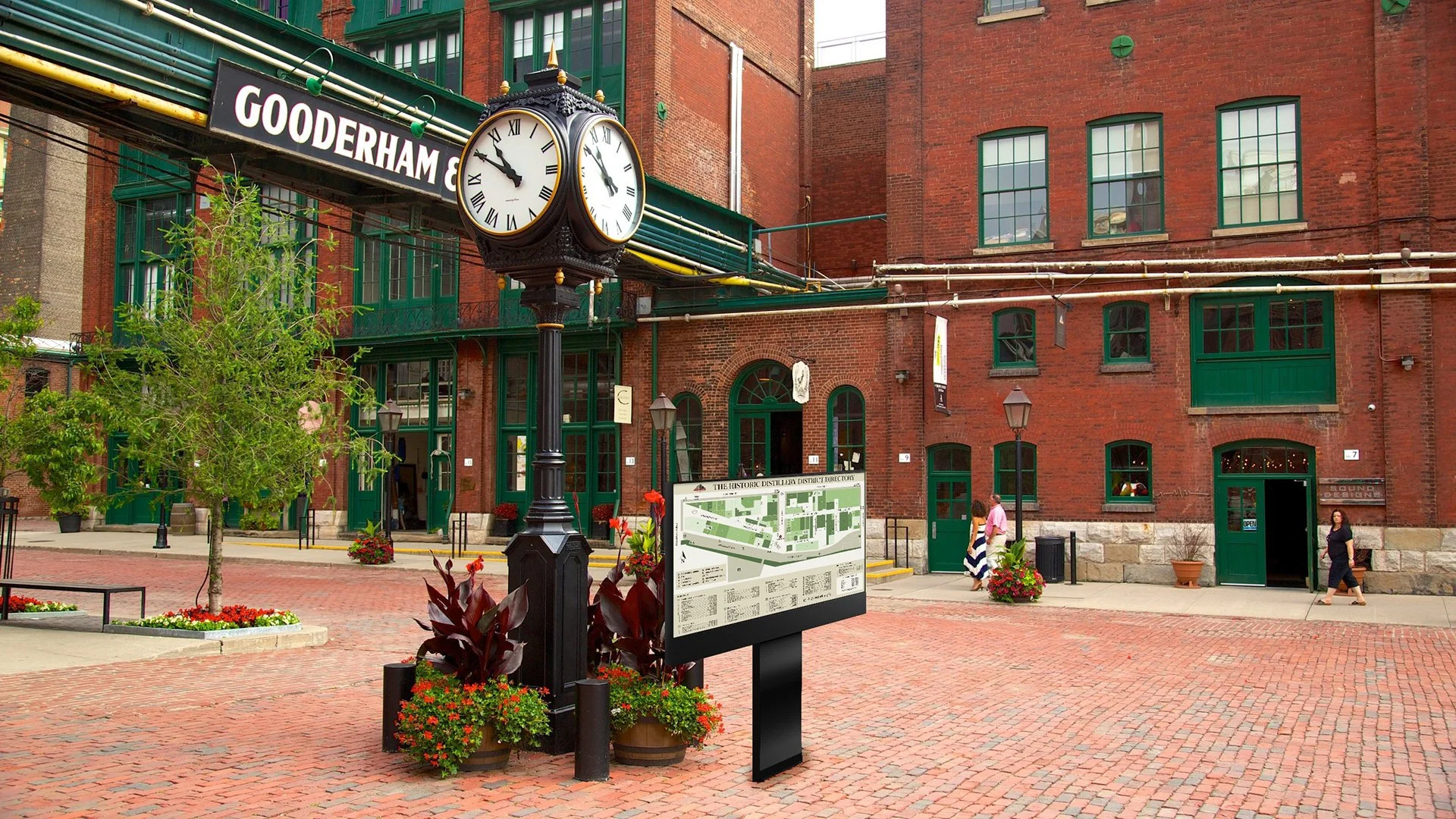
MISSISSAUGA MASSING MODEL
2023
ARCHITECTURAL MODEL
a series of three modular massing models that can be displayed together to showcase design concepts.
Timeline
1 Month
Tools
Adobe Illustrator
Laser Cutter
THE PROCESS
How might we... create a physical model that communicates the designated site in mississauga to scale.
In the beginning stages I sketched each building as top view orthographics, within those I seperated the larger sections of the building and numbered each piece. After planning the three large masses, I then used a combonation of street view in Google Maps in order to seperate the numbered masses into side view orthographics, and seperating smaller sections into letters.
For each planned piece I then found measurements using Google Maps for width and length, and used a Google Earth calculation to discover each height. When deciding the scale, I chose a 1:360 model, since the professor wanted a model as large as we could go while fitting within the constraints of the laser cutter.
Using the planned orthographics I created foldable and floorplan templates for each piece using Adobe Illustrator. I then created paper and tape prototypes of each building to make sure all of my pieces fit together, and make final edits before laser cutting. After completing the laser cut each piece was aligned with a template, then scored, folded and temporarily taped to make sure each piece fits before the final assembly process begun.
Final Model Photographs
Living Arts Centre
missssisauga city hall
hazel mccallion central library
Sketchbook Planning
Planning using orthographics, mathematic calculations, and building sketches to visually create building mass blocks. Adobe Illustrator printable templates and laser cut lines, organized by numbers and letters according to sketch layouts in the sketchbook.
